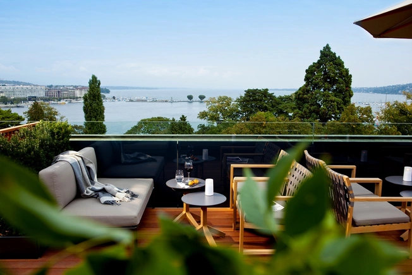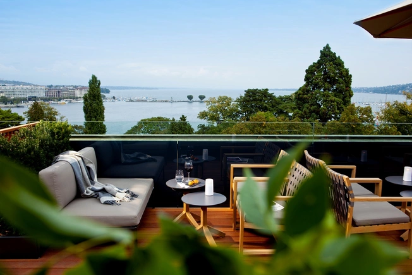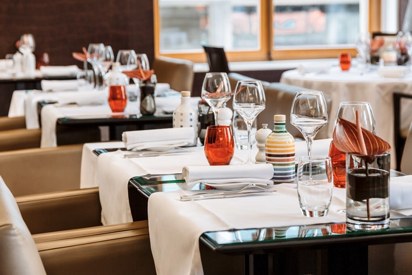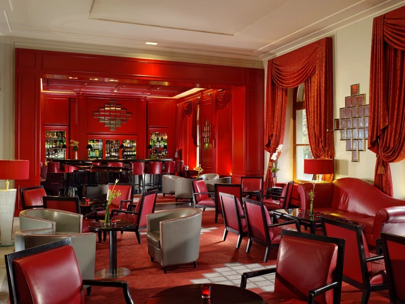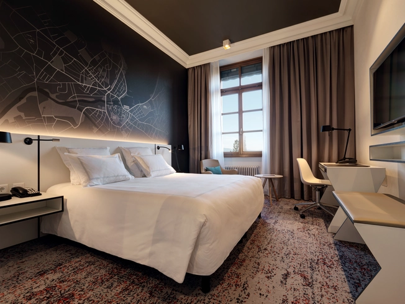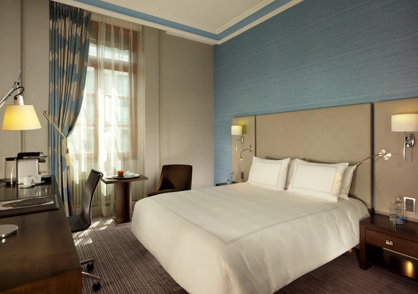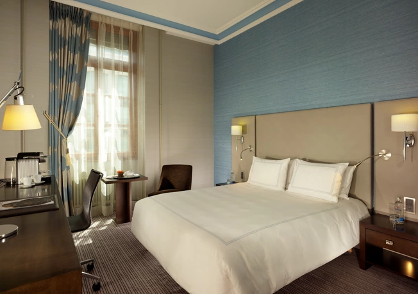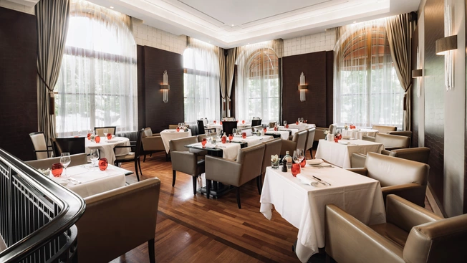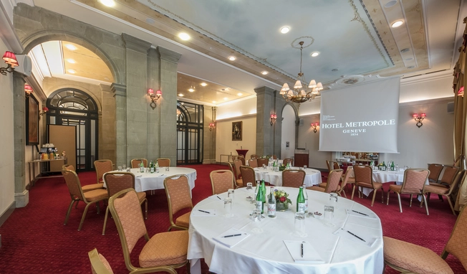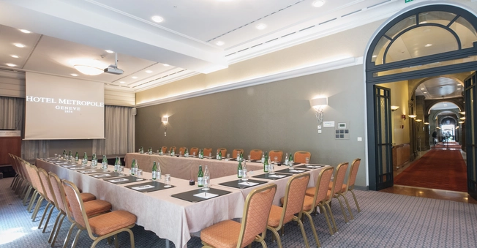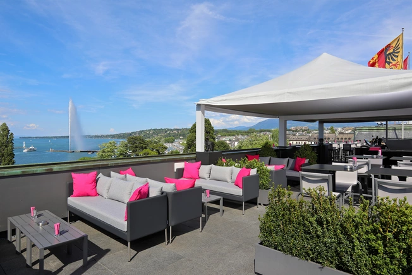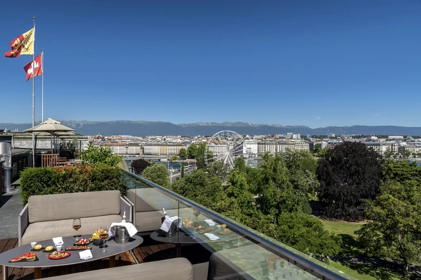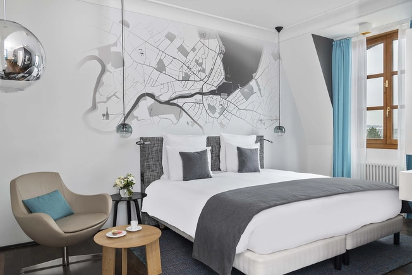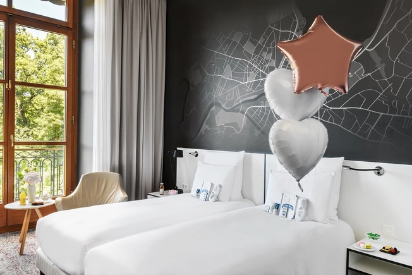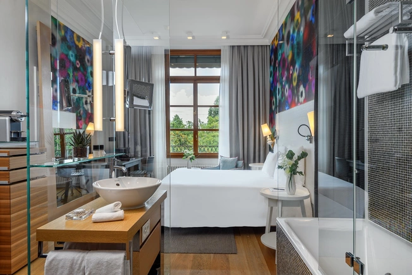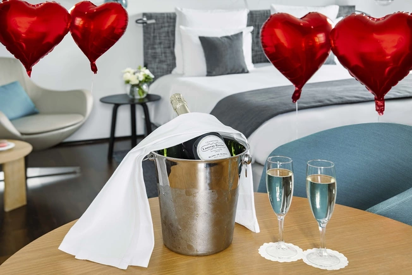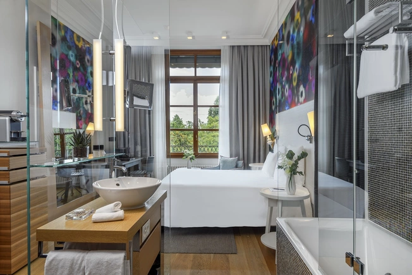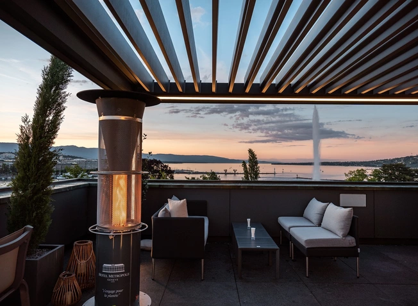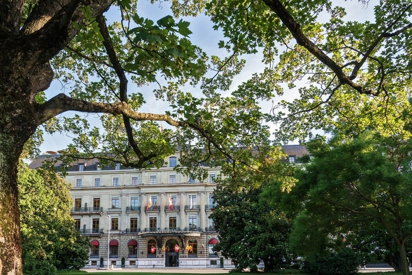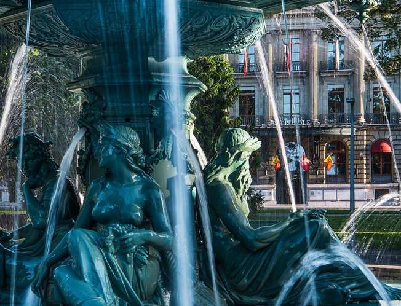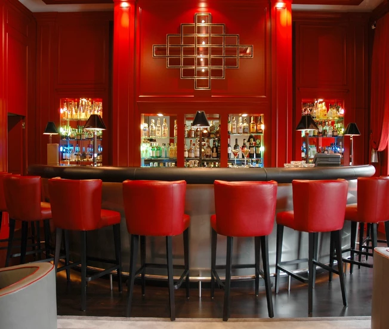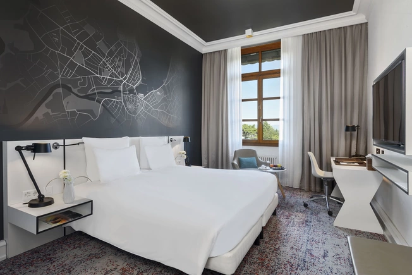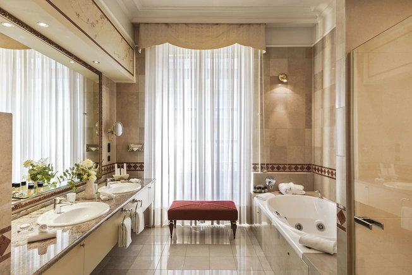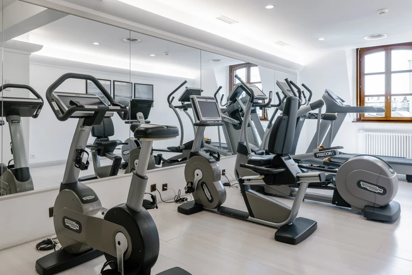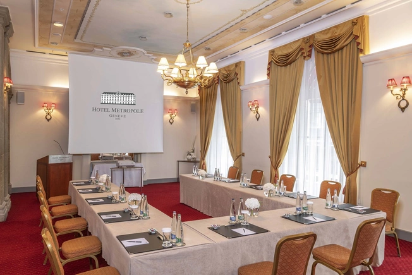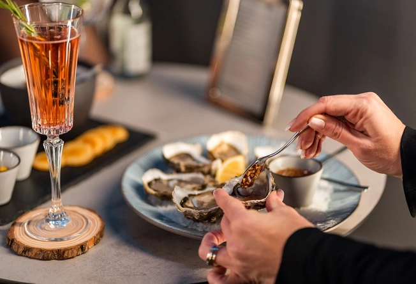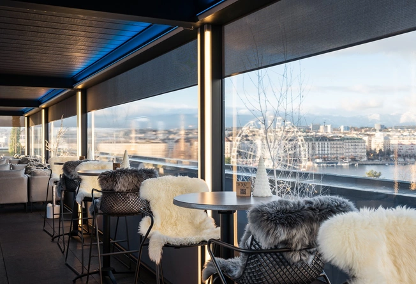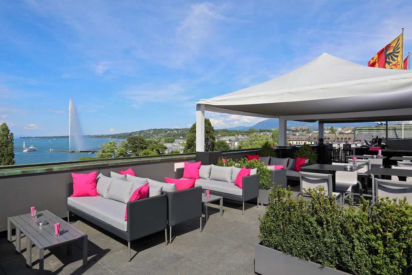Hotel Metropole Geneve
5-Star luxury hotel
Located right in the city centre, on rue du Rhône, the most luxurious shopping street in Geneva, the five-star Hotel Metropole Geneve overlooking the lake, is only a short walk from the Jet d’Eau, the Old Town and right next to the business district. It is ideal for enjoying the best of Swiss hospitality for your excursions in Geneva and for your business travel.
In this landmark building dating from 1854, discover Swiss hospitality at its very best.
Every member of the team from doorman to room service is truly dedicated to ensuring you have an enjoyable and unforgettable stay and that you travel happy!

Best deals
Features
Location
In the centre, close to the lake, short walk from the Jet d'Eau
Rooms
111 beautifully designed rooms and 16 stunning suites combines modern comfort with the latest technology
Meetings
Six air conditioned and entirely renovated meeting rooms, all with daylight, totaling 600m² of space, can accommodate from five to 350 people, depending on the set-up. Every room is equipped with the latest technology.
Food & drink
MET Rooftop Lounge
Nestled on the hotel rooftop, the MET rooftop lounge offers a breathtaking view over the Lake and the famous Jet d'Eau, the English Garden and Saint-Peter cathedrale.
The Mirror Bar
Serving delicious food and drinks all day long, the vibrant Mirror bar is known as the perfect rendez-vous in the center of town for business people and shopping addicts.
Gusto restaurant
Discover a creative and seasonal cuisine by the lake and the shopping district.
Equipment
Contact
Address
Quai Genéral-Guisan 34 - 1204 Genève
Public transport
Conference rooms
| Photos | Surface area | Theatre | Classroom | Banquet | Cocktail | Boardroom | U-shape | |
|---|---|---|---|---|---|---|---|---|
| Berlioz A | 3 | 75m2 | 60 | 50 | 60 | 65 | 25 | 25 |
| Liszt B | 2 | 47m2 | 25 | 18 | 30 | 30 | 14 | 14 |
| Wagner C | 3 | 142m2 | 130 | 60 | 70 | 110 | 60 | 35 |
| L'Arlequin | 3 | 105m2 | 60 | 40 | 50 | 90 | 25 | 25 |
| Berlioz/Liszt A+B | 0 | 121m2 | 85 | 70 | 100 | 100 | 35 | 25 |
| Wagner/Liszt B+C | 0 | 189m2 | 0 | 0 | 160 | 140 | 0 | 0 |
| Wagner/Berlioz/Liszt, A+B+C | 0 | 263m2 | 0 | 0 | 200 | 240 | 0 | 0 |
| Jura D | 0 | 96m2 | 50 | 40 | 50 | 70 | 22 | 27 |
| Salève E | 0 | 96m2 | 60 | 47 | 60 | 70 | 22 | 25 |
| Foyer F | 0 | 48m2 | 0 | 0 | 0 | 50 | 0 | 0 |
| Jura/Salève/Foyer, D+E+F | 0 | 241m2 | 0 | 0 | 0 | 250 | 0 | 0 |
| Terrasse panoramique | 1 | 113m2 | 0 | 0 | 50 | 120 | 0 | 0 |
| Berlioz A | |
|---|---|
| Photos | 3 |
| Surface area | 75m2 |
| Theatre | 60 |
| Classroom | 50 |
| BanquetBanquet | 60 |
| Cocktail | 65 |
| Boardroom | 25 |
| U-shape | 25 |
| Liszt B | |
|---|---|
| Photos | 2 |
| Surface area | 47m2 |
| Theatre | 25 |
| Classroom | 18 |
| BanquetBanquet | 30 |
| Cocktail | 30 |
| Boardroom | 14 |
| U-shape | 14 |
| Wagner C | |
|---|---|
| Photos | 3 |
| Surface area | 142m2 |
| Theatre | 130 |
| Classroom | 60 |
| BanquetBanquet | 70 |
| Cocktail | 110 |
| Boardroom | 60 |
| U-shape | 35 |
| L'Arlequin | |
|---|---|
| Photos | 3 |
| Surface area | 105m2 |
| Theatre | 60 |
| Classroom | 40 |
| BanquetBanquet | 50 |
| Cocktail | 90 |
| Boardroom | 25 |
| U-shape | 25 |
| Berlioz/Liszt A+B | |
|---|---|
| Photos | 0 |
| Surface area | 121m2 |
| Theatre | 85 |
| Classroom | 70 |
| BanquetBanquet | 100 |
| Cocktail | 100 |
| Boardroom | 35 |
| U-shape | 25 |
| Wagner/Liszt B+C | |
|---|---|
| Photos | 0 |
| Surface area | 189m2 |
| Theatre | 0 |
| Classroom | 0 |
| BanquetBanquet | 160 |
| Cocktail | 140 |
| Boardroom | 0 |
| U-shape | 0 |
| Wagner/Berlioz/Liszt, A+B+C | |
|---|---|
| Photos | 0 |
| Surface area | 263m2 |
| Theatre | 0 |
| Classroom | 0 |
| BanquetBanquet | 200 |
| Cocktail | 240 |
| Boardroom | 0 |
| U-shape | 0 |
| Jura D | |
|---|---|
| Photos | 0 |
| Surface area | 96m2 |
| Theatre | 50 |
| Classroom | 40 |
| BanquetBanquet | 50 |
| Cocktail | 70 |
| Boardroom | 22 |
| U-shape | 27 |
| Salève E | |
|---|---|
| Photos | 0 |
| Surface area | 96m2 |
| Theatre | 60 |
| Classroom | 47 |
| BanquetBanquet | 60 |
| Cocktail | 70 |
| Boardroom | 22 |
| U-shape | 25 |
| Foyer F | |
|---|---|
| Photos | 0 |
| Surface area | 48m2 |
| Theatre | 0 |
| Classroom | 0 |
| BanquetBanquet | 0 |
| Cocktail | 50 |
| Boardroom | 0 |
| U-shape | 0 |
| Jura/Salève/Foyer, D+E+F | |
|---|---|
| Photos | 0 |
| Surface area | 241m2 |
| Theatre | 0 |
| Classroom | 0 |
| BanquetBanquet | 0 |
| Cocktail | 250 |
| Boardroom | 0 |
| U-shape | 0 |
| Terrasse panoramique | |
|---|---|
| Photos | 1 |
| Surface area | 113m2 |
| Theatre | 0 |
| Classroom | 0 |
| BanquetBanquet | 50 |
| Cocktail | 120 |
| Boardroom | 0 |
| U-shape | 0 |


