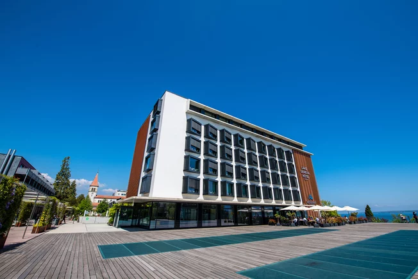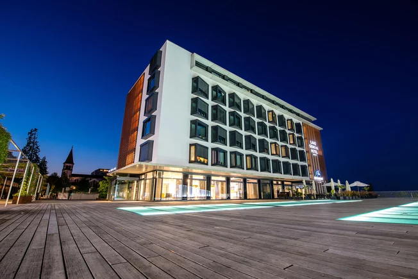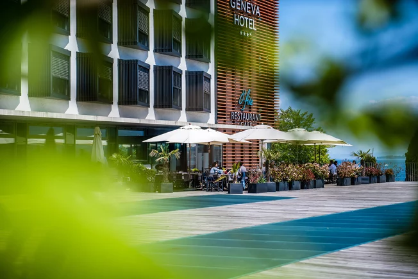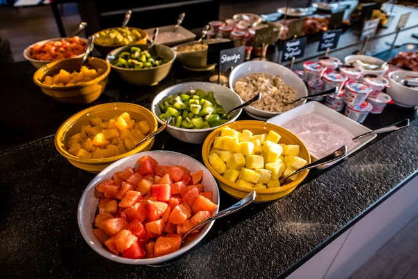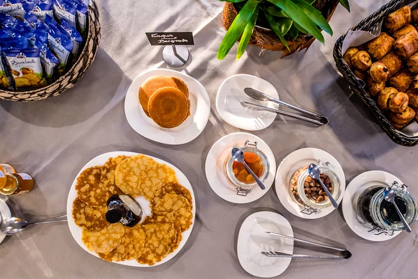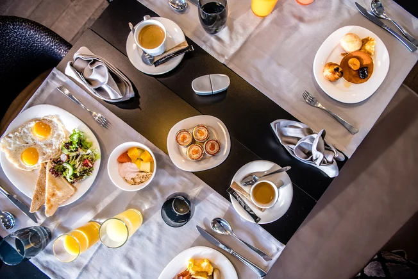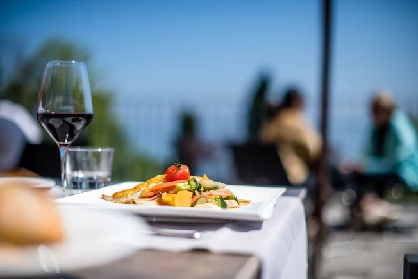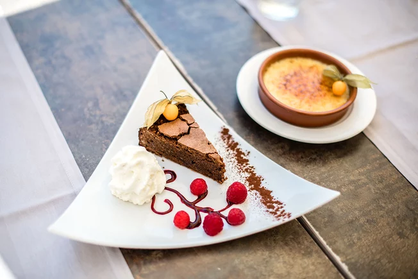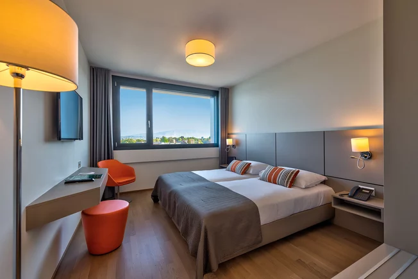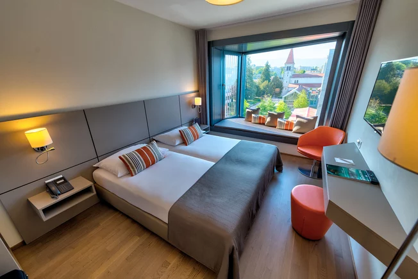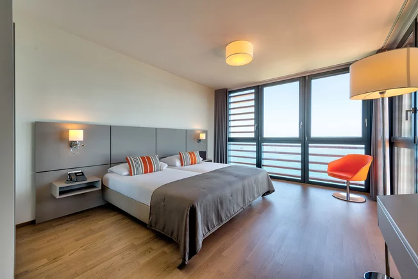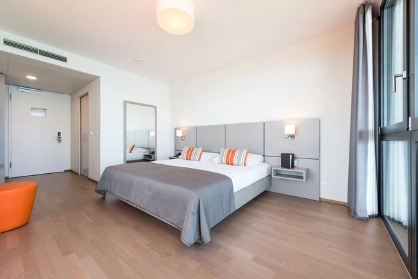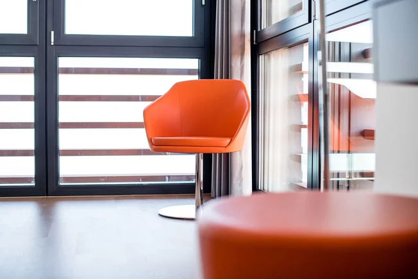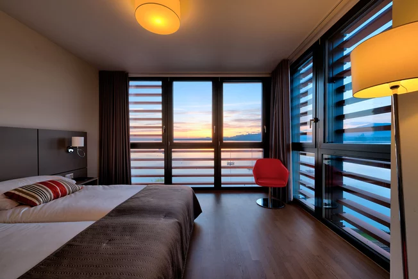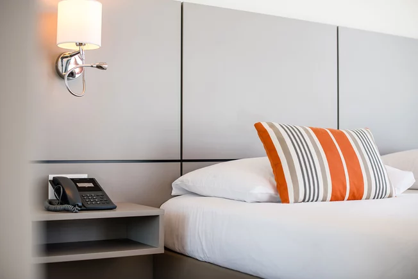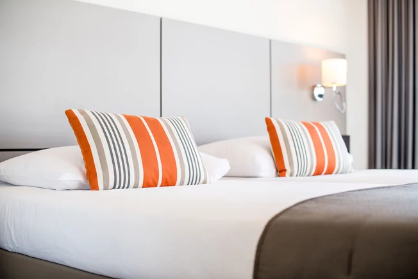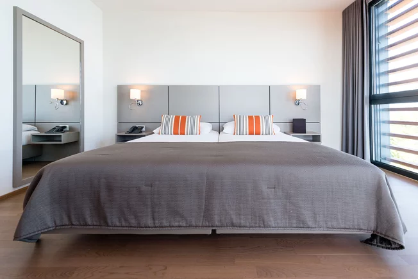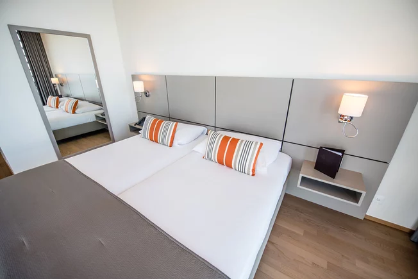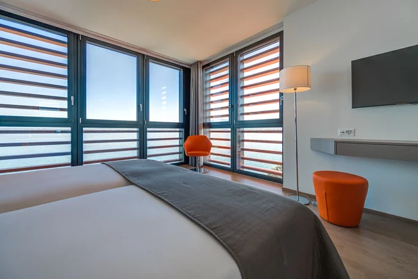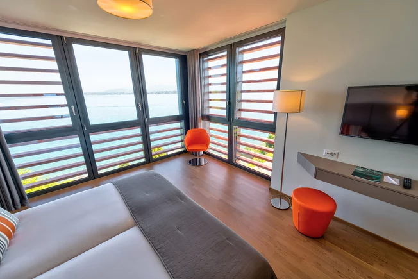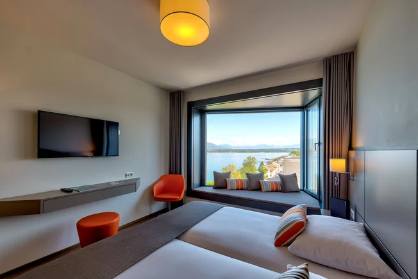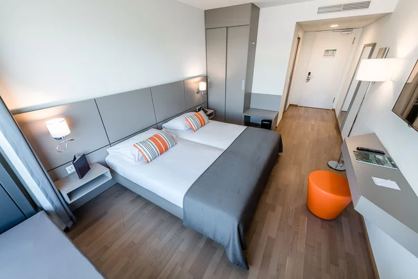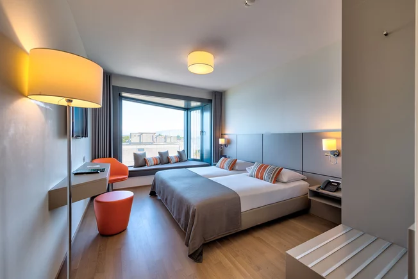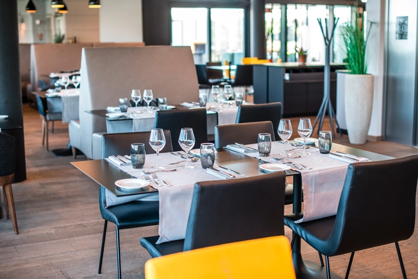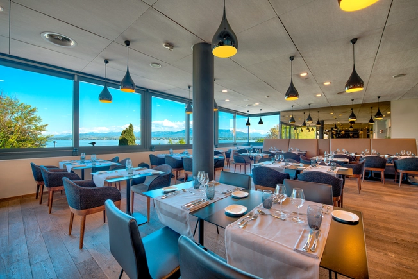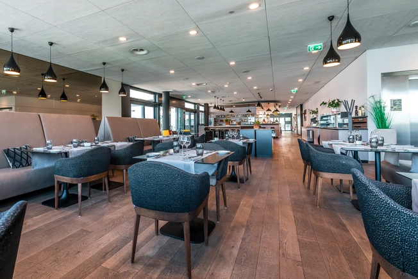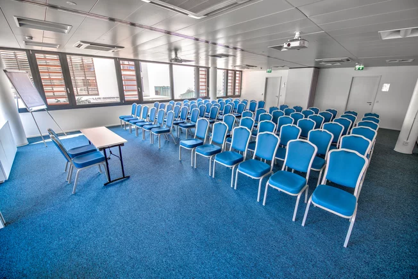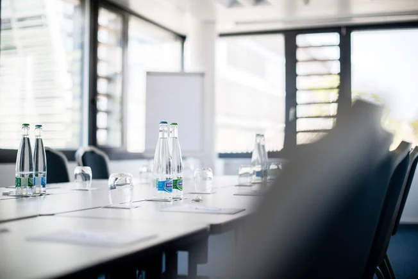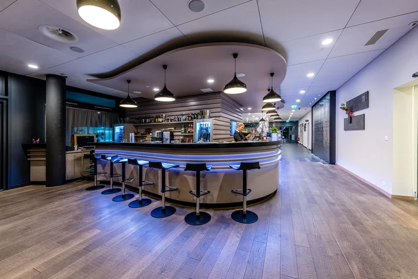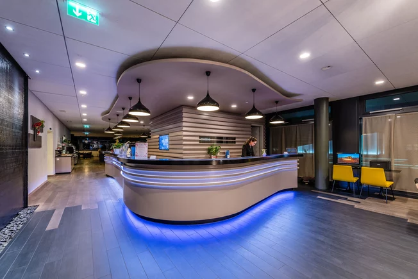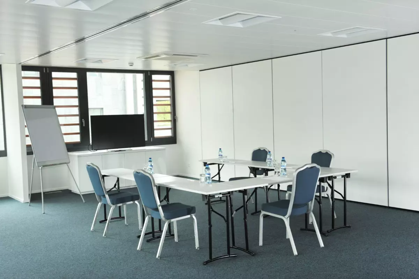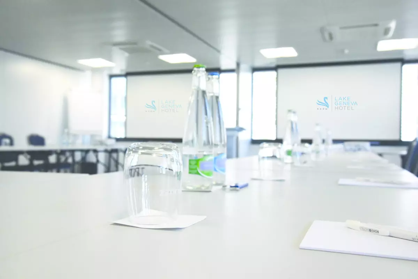Lake Geneva Hotel
4 stars Hotel
On the shores of Lake Geneva and close to the centre of Geneva, International airport, various international organisations and the Palexpo Congress Centre, the Lake Geneva Hotel**** is ideally situated to meet your needs, whether you are travelling for business or leisure.
Our restaurant « O’Five » offers traditional cuisine with a terrace to enjoy the view on Lake Geneva. The lounge bar is also available for resfreshment or share a glass with friends.
The Lake Geneva Hotel offers modular meeting rooms with natural light to accomodate up to 250 guests and also 4 sub-commission rooms.
The Hotel offers 102 rooms
Junior Suites : Directly facing the lake, on the uppermost floor, our two Junior suites enjoy a unique panoramic view of Lake Geneva thanks to the wide glazed bay and magnificent terrace. The room consist of a sleeping area and a separate area for relaxation, with two armchairs and a sofa bed, enabling you to appreciate the countryside to the full.

Best deals
Features
Location
On the shores of Lake Geneva and close to downtown Geneva, international organizations and the Palexpo conference centre
Rooms
Carefully and elegantly furnished, the 102 modern and comfortable rooms of the establishment invite you to relax.
Top facilities
Meetings
Food & drink
The restaurant « O’Five » offers traditional cuisine with a terrace to enjoy the view on Lake Geneva
Equipment
Contact
Address
Route de Suisse 77 - 1290 Versoix
Public transport
Conference rooms
| Photos | Surface area | Theatre | Classroom | Banquet | Cocktail | Boardroom | U-shape | |
|---|---|---|---|---|---|---|---|---|
| Salle A | 1 | 50m2 | 35 | 25 | 16 | 50 | 20 | 20 |
| Salle B | 1 | 100m2 | 35 | 25 | 16 | 50 | 20 | 20 |
| Salle A+B+C+D | 1 | 250m2 | 120 | 90 | 0 | 250 | 45 | 45 |
| Salle C | 0 | 50m2 | 35 | 25 | 16 | 50 | 20 | 20 |
| Salle D | 0 | 50m2 | 35 | 25 | 16 | 50 | 20 | 20 |
| Salle E | 0 | 25m2 | 12 | 0 | 0 | 0 | 0 | 12 |
| Salle F | 0 | 20m2 | 12 | 0 | 0 | 0 | 12 | 12 |
| Salle G | 0 | 40m2 | 20 | 0 | 0 | 0 | 18 | 18 |
| Salle H | 0 | 20m2 | 10 | 0 | 0 | 0 | 10 | 8 |
| Salle A | |
|---|---|
| Photos | 1 |
| Surface area | 50m2 |
| Theatre | 35 |
| Classroom | 25 |
| BanquetBanquet | 16 |
| Cocktail | 50 |
| Boardroom | 20 |
| U-shape | 20 |
| Salle B | |
|---|---|
| Photos | 1 |
| Surface area | 100m2 |
| Theatre | 35 |
| Classroom | 25 |
| BanquetBanquet | 16 |
| Cocktail | 50 |
| Boardroom | 20 |
| U-shape | 20 |
| Salle A+B+C+D | |
|---|---|
| Photos | 1 |
| Surface area | 250m2 |
| Theatre | 120 |
| Classroom | 90 |
| BanquetBanquet | 0 |
| Cocktail | 250 |
| Boardroom | 45 |
| U-shape | 45 |
| Salle C | |
|---|---|
| Photos | 0 |
| Surface area | 50m2 |
| Theatre | 35 |
| Classroom | 25 |
| BanquetBanquet | 16 |
| Cocktail | 50 |
| Boardroom | 20 |
| U-shape | 20 |
| Salle D | |
|---|---|
| Photos | 0 |
| Surface area | 50m2 |
| Theatre | 35 |
| Classroom | 25 |
| BanquetBanquet | 16 |
| Cocktail | 50 |
| Boardroom | 20 |
| U-shape | 20 |
| Salle E | |
|---|---|
| Photos | 0 |
| Surface area | 25m2 |
| Theatre | 12 |
| Classroom | 0 |
| BanquetBanquet | 0 |
| Cocktail | 0 |
| Boardroom | 0 |
| U-shape | 12 |
| Salle F | |
|---|---|
| Photos | 0 |
| Surface area | 20m2 |
| Theatre | 12 |
| Classroom | 0 |
| BanquetBanquet | 0 |
| Cocktail | 0 |
| Boardroom | 12 |
| U-shape | 12 |
| Salle G | |
|---|---|
| Photos | 0 |
| Surface area | 40m2 |
| Theatre | 20 |
| Classroom | 0 |
| BanquetBanquet | 0 |
| Cocktail | 0 |
| Boardroom | 18 |
| U-shape | 18 |
| Salle H | |
|---|---|
| Photos | 0 |
| Surface area | 20m2 |
| Theatre | 10 |
| Classroom | 0 |
| BanquetBanquet | 0 |
| Cocktail | 0 |
| Boardroom | 10 |
| U-shape | 8 |


