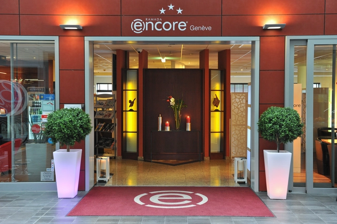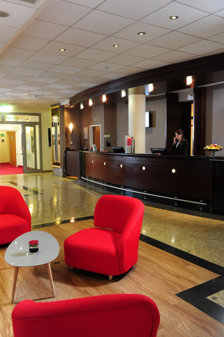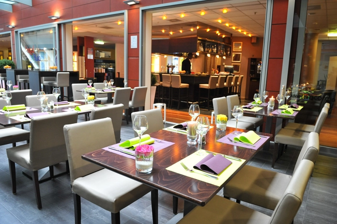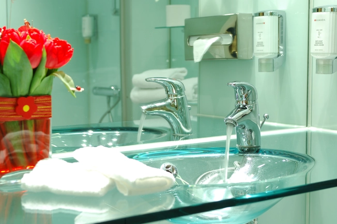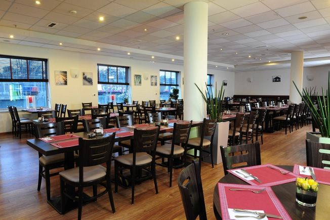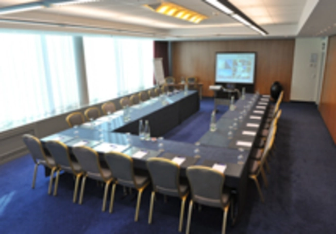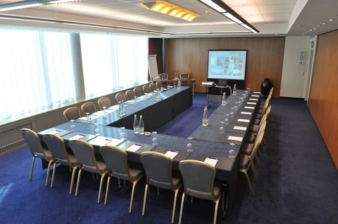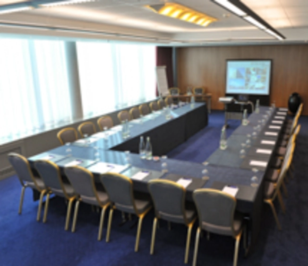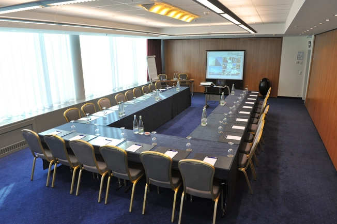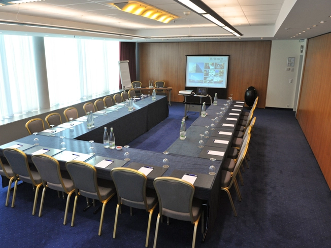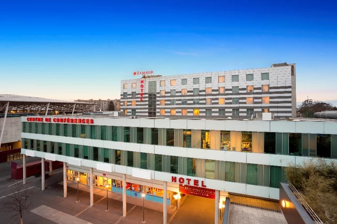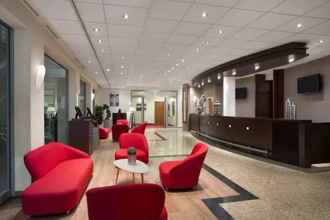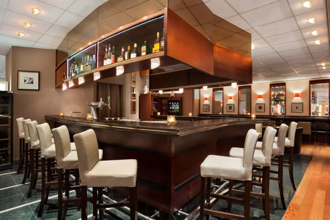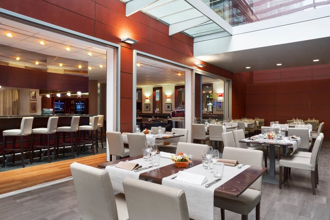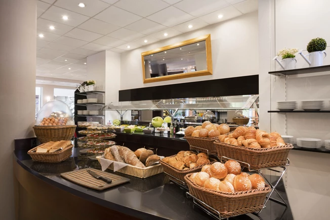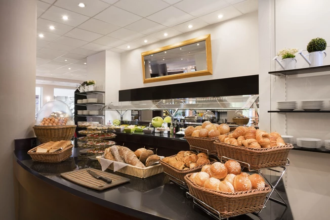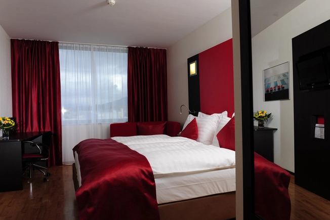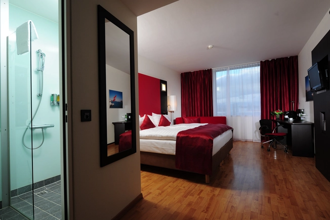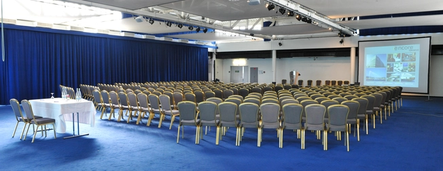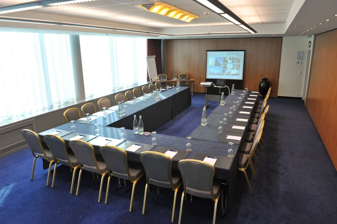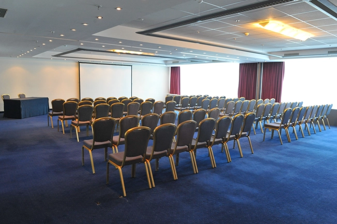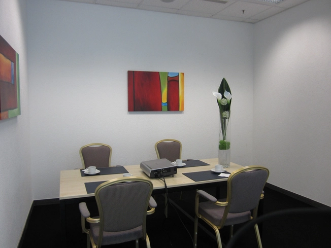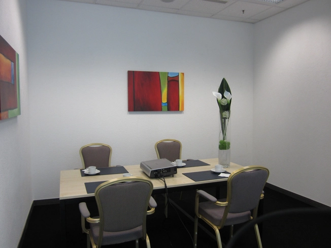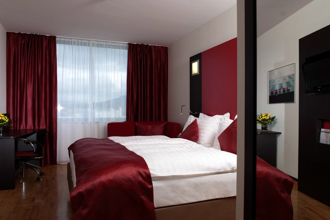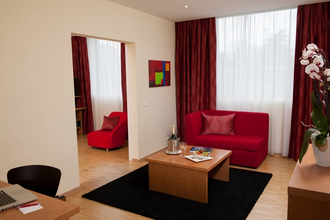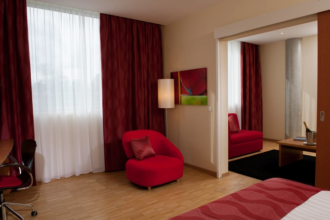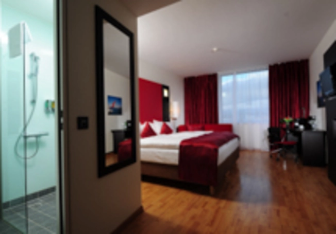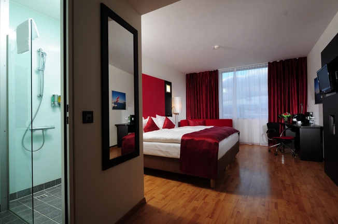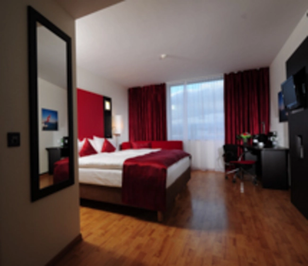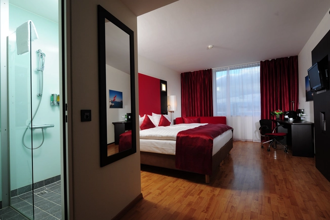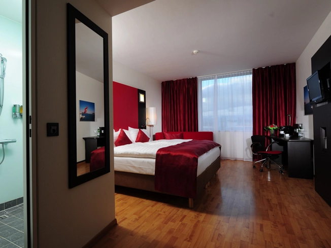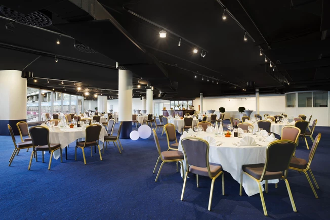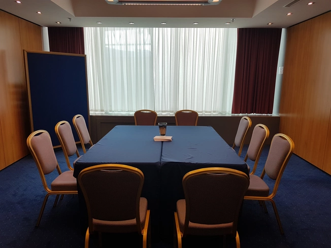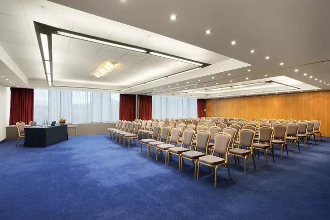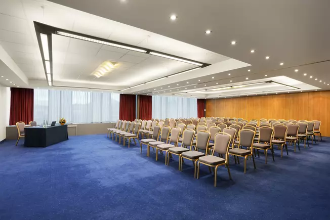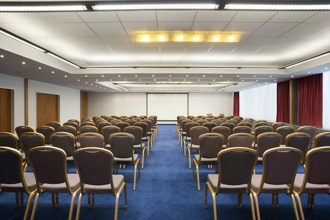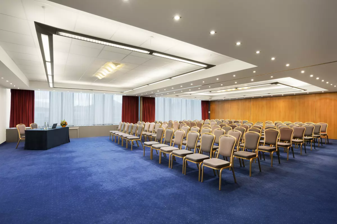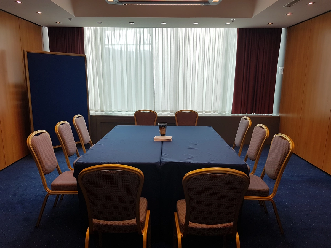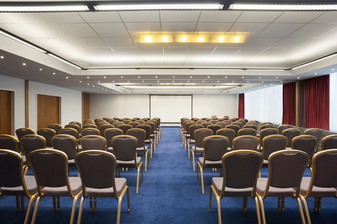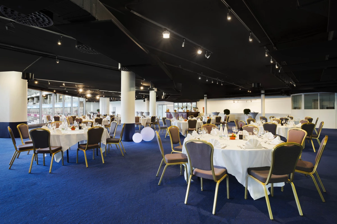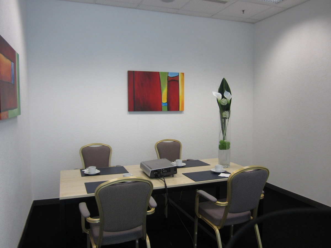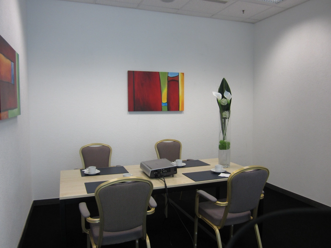Ramada Encore by Wyndham Geneva
A 3-star superior hotel with a 5-star heart
Our team in the hotel 3-star superior are ready to welcome you where you can relax during your week of seminars or to let you enjoy your banquet, way into the wee small hour. Our Encore, Business and Lounge rooms await you in a warm, modern atmosphere.
Located at the heart of « La Praille » shopping centre and directly connected to Geneva Stadium, our hotel has a prime position with direct access to many facilities to ensure your stay goes without a hitch. Only 10 minutes from the airport or the city centre, the hotel is very well served by public transport, in particular buses 4, D and 21 which stop right in front of the hotel, or even through the motorway bypass, exit "La Praille".

Best deals
Features
Location
Located between the Stade de Genève and the La Praille shopping center
Rooms
153 bedrooms especially adapted for business travellers, for a good time with friends or family
Top facilities
Fitness centre, beauty salon, multimedia centre, almost 80 different shops in the complex
Meetings
Hotel, restaurant, Conference and Event Center are all put at your disposition for any type of event
Food & drink
Equipment
Contact
Address
Route des Jeunes 10-12 - 1212 Grand-Lancy
Conference rooms
| Photos | Surface area | Theatre | Classroom | Banquet | Cocktail | Boardroom | U-shape | |
|---|---|---|---|---|---|---|---|---|
| Dunant | 1 | 70m2 | 60 | 24 | 30 | 65 | 0 | 20 |
| Tavel | 1 | 34m2 | 20 | 10 | 10 | 20 | 0 | 6 |
| Voltaire | 1 | 79m2 | 70 | 30 | 30 | 80 | 0 | 25 |
| Rousseau | 1 | 73m2 | 60 | 30 | 30 | 70 | 0 | 25 |
| Lullin | 1 | 80m2 | 70 | 20 | 40 | 80 | 0 | 25 |
| Calvin | 1 | 81m2 | 70 | 30 | 40 | 80 | 0 | 25 |
| Event center JURA | 1 | 550m2 | 500 | 300 | 300 | 450 | 0 | 0 |
| Event Center SALEVE | 1 | 700m2 | 150 | 100 | 160 | 350 | 0 | 50 |
| Event Center (Jura + Saleve) | 1 | 1250m2 | 800 | 400 | 700 | 1000 | 0 | 0 |
| Diderot | 1 | 56m2 | 25 | 0 | 0 | 0 | 0 | 25 |
| Descartes | 1 | 15m2 | 0 | 0 | 0 | 0 | 6 | 0 |
| Centre de conférence (6 salles) | 0 | 417m2 | 300 | 210 | 200 | 320 | 0 | 0 |
| Dunant | |
|---|---|
| Photos | 1 |
| Surface area | 70m2 |
| Theatre | 60 |
| Classroom | 24 |
| BanquetBanquet | 30 |
| Cocktail | 65 |
| Boardroom | 0 |
| U-shape | 20 |
| Tavel | |
|---|---|
| Photos | 1 |
| Surface area | 34m2 |
| Theatre | 20 |
| Classroom | 10 |
| BanquetBanquet | 10 |
| Cocktail | 20 |
| Boardroom | 0 |
| U-shape | 6 |
| Voltaire | |
|---|---|
| Photos | 1 |
| Surface area | 79m2 |
| Theatre | 70 |
| Classroom | 30 |
| BanquetBanquet | 30 |
| Cocktail | 80 |
| Boardroom | 0 |
| U-shape | 25 |
| Rousseau | |
|---|---|
| Photos | 1 |
| Surface area | 73m2 |
| Theatre | 60 |
| Classroom | 30 |
| BanquetBanquet | 30 |
| Cocktail | 70 |
| Boardroom | 0 |
| U-shape | 25 |
| Lullin | |
|---|---|
| Photos | 1 |
| Surface area | 80m2 |
| Theatre | 70 |
| Classroom | 20 |
| BanquetBanquet | 40 |
| Cocktail | 80 |
| Boardroom | 0 |
| U-shape | 25 |
| Calvin | |
|---|---|
| Photos | 1 |
| Surface area | 81m2 |
| Theatre | 70 |
| Classroom | 30 |
| BanquetBanquet | 40 |
| Cocktail | 80 |
| Boardroom | 0 |
| U-shape | 25 |
| Event center JURA | |
|---|---|
| Photos | 1 |
| Surface area | 550m2 |
| Theatre | 500 |
| Classroom | 300 |
| BanquetBanquet | 300 |
| Cocktail | 450 |
| Boardroom | 0 |
| U-shape | 0 |
| Event Center SALEVE | |
|---|---|
| Photos | 1 |
| Surface area | 700m2 |
| Theatre | 150 |
| Classroom | 100 |
| BanquetBanquet | 160 |
| Cocktail | 350 |
| Boardroom | 0 |
| U-shape | 50 |
| Event Center (Jura + Saleve) | |
|---|---|
| Photos | 1 |
| Surface area | 1250m2 |
| Theatre | 800 |
| Classroom | 400 |
| BanquetBanquet | 700 |
| Cocktail | 1000 |
| Boardroom | 0 |
| U-shape | 0 |
| Diderot | |
|---|---|
| Photos | 1 |
| Surface area | 56m2 |
| Theatre | 25 |
| Classroom | 0 |
| BanquetBanquet | 0 |
| Cocktail | 0 |
| Boardroom | 0 |
| U-shape | 25 |
| Descartes | |
|---|---|
| Photos | 1 |
| Surface area | 15m2 |
| Theatre | 0 |
| Classroom | 0 |
| BanquetBanquet | 0 |
| Cocktail | 0 |
| Boardroom | 6 |
| U-shape | 0 |
| Centre de conférence (6 salles) | |
|---|---|
| Photos | 0 |
| Surface area | 417m2 |
| Theatre | 300 |
| Classroom | 210 |
| BanquetBanquet | 200 |
| Cocktail | 320 |
| Boardroom | 0 |
| U-shape | 0 |


